New Life in Our Old Barn, page 2
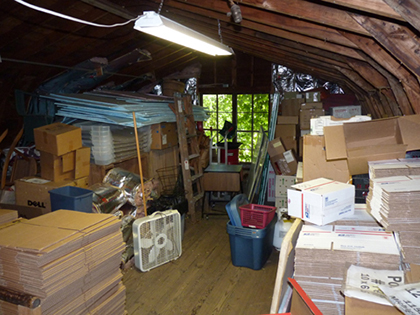
10. Upstairs was a much bigger project. The space was jam-packed with shipping supplies, garden tools, and all sorts of other stuff. Although it may look crowded here, by the time we took this photo we’d been clearing things out for hours!
|
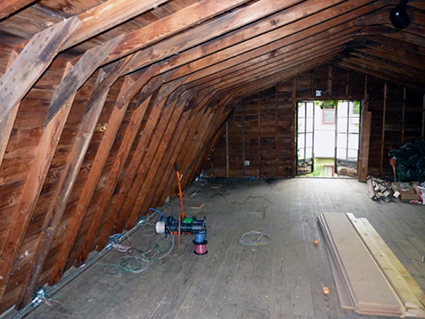
11. Once emptied, the 600 square feet looked positively spacious. To preserve the untouched wood of the ceiling and walls, we added insulation on the outside of the roof before re-shingling it. Inside we ran miles of data and electrical wiring and repaired the old haymow windows.
|
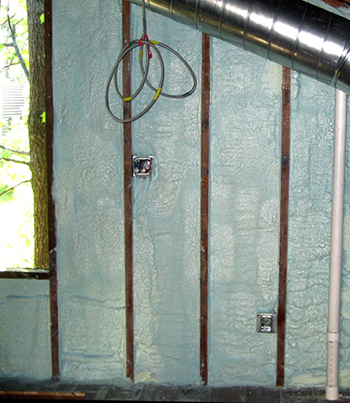
12. This blobby stuff is soy-based, closed-cell, sprayed-on foam insulation. It makes a nice tight seal against air-infiltration and provides more R-value per inch than anything else.
|
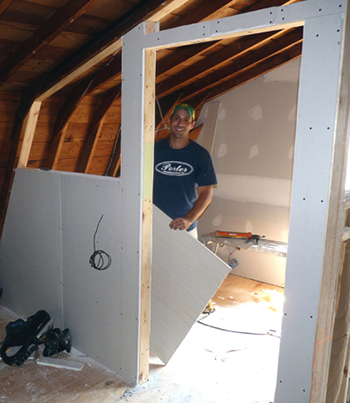
13. A lot of great people helped make our project a success, including Tony who’s shown here drywalling Scott’s office.
|
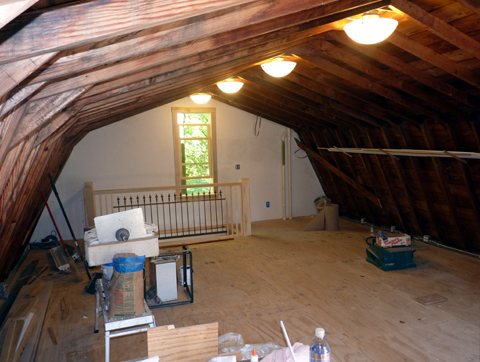
14. The lights are up (CFLs, of course) and the stair-railing is in place. Built into it is the only surviving section of a cast-iron fence that once graced the front yard. When Scott and Jane moved here in 1985, they found it bolted across the barn’s back window as security bars, probably during World War II when the rest was patriotically donated to a scrap metal drive.
|
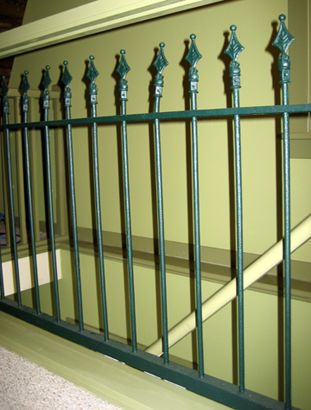
15. After a good scrub and new paint (Glidden’s Deepest Woodland Green), it’s ready for another 100 years of service.
|
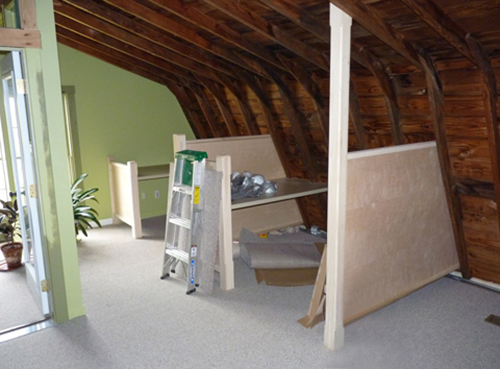
16. More progress: The carpet’s in, our cool new cubicles have been installed, and we’ve started painting with three greens by Martha Stewart — Beach Sand, Beach Grass, and Dill.
|
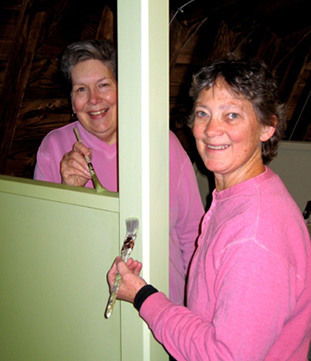
17. Many people happily helped paint, including Jane and Kelly.
|
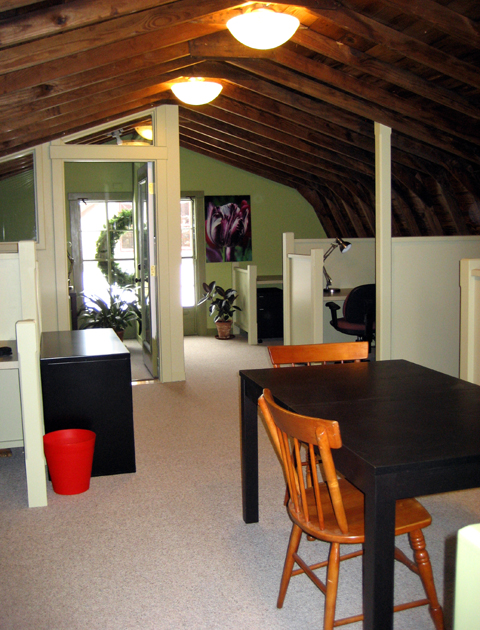
18. Ta-da! Our new office is finally ready for move-in.
|
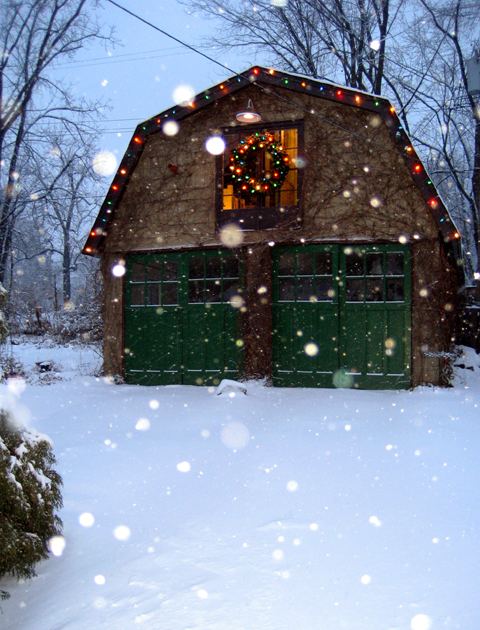
19. At the end of a snowy day, Scott is working late upstairs and feeling immensely grateful to the many wonderful people — customers, growers, employees, neighbors, and craftspeople — who helped us build this exciting new home for old bulbs.
Thank you all! |











